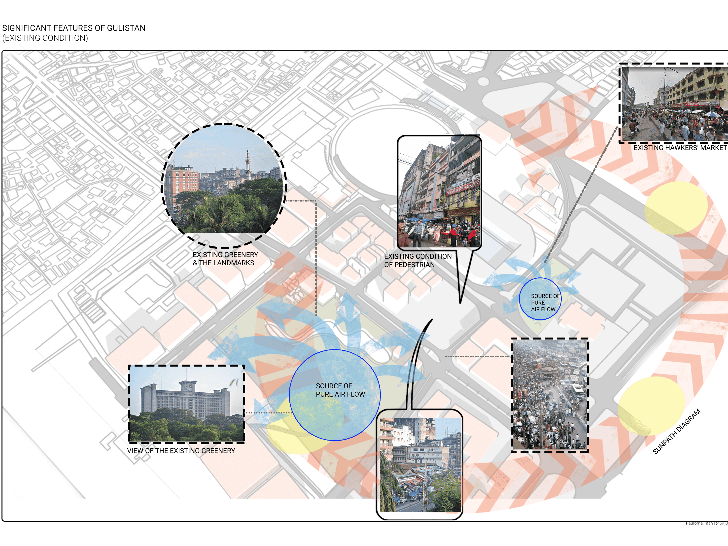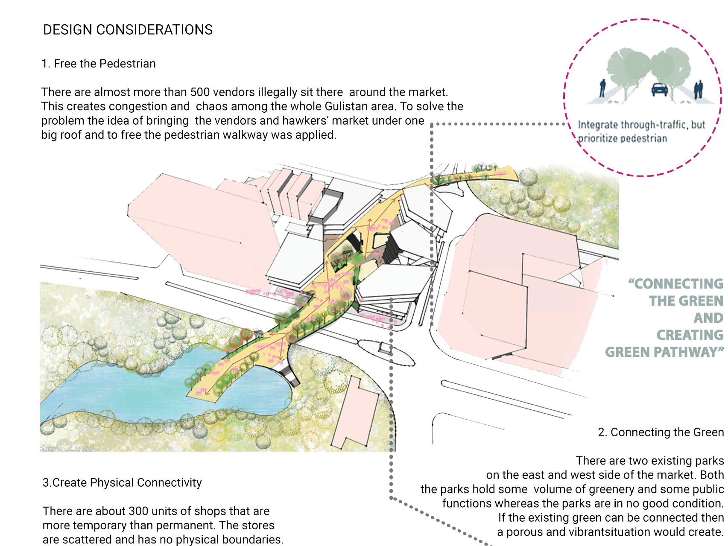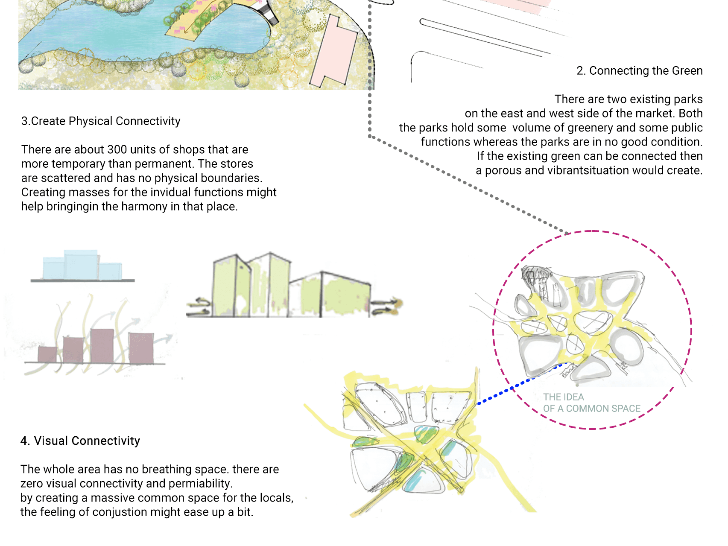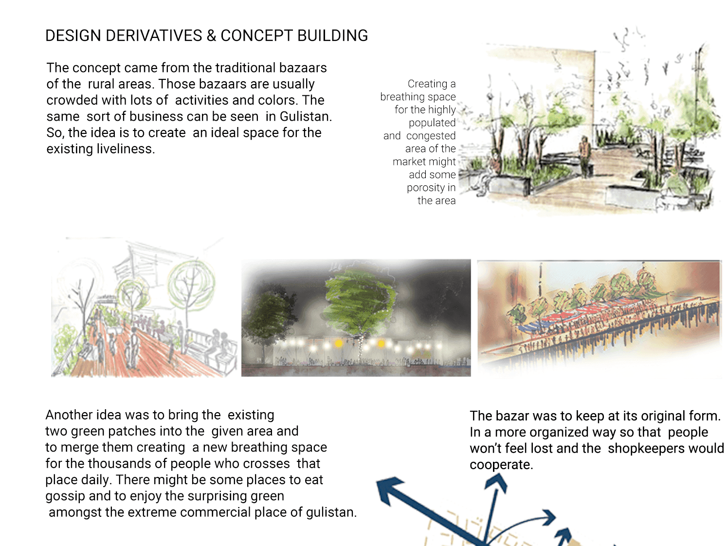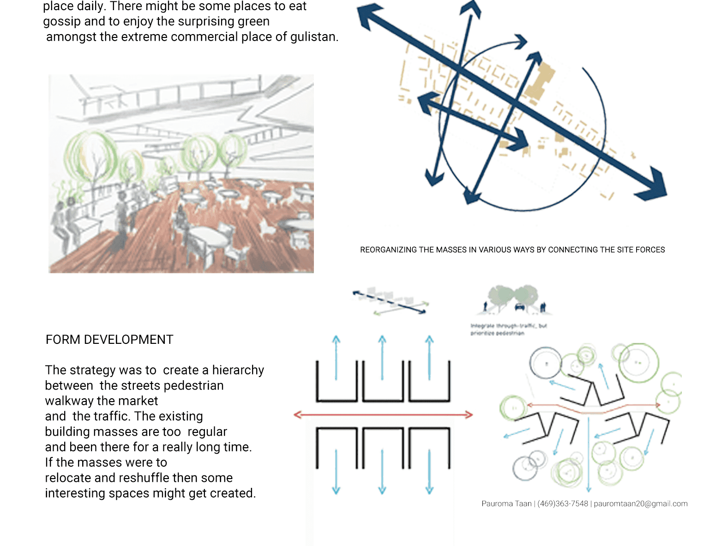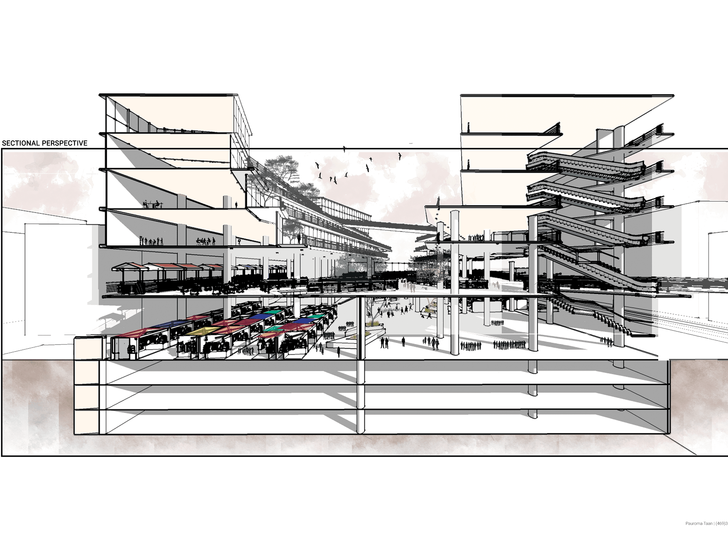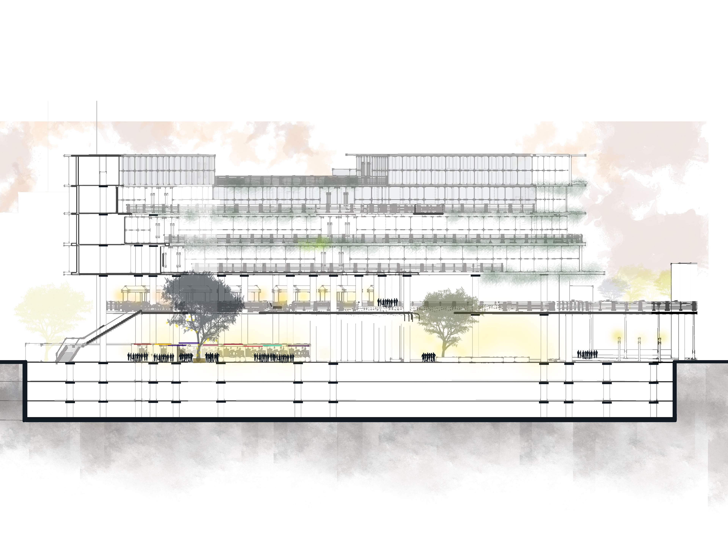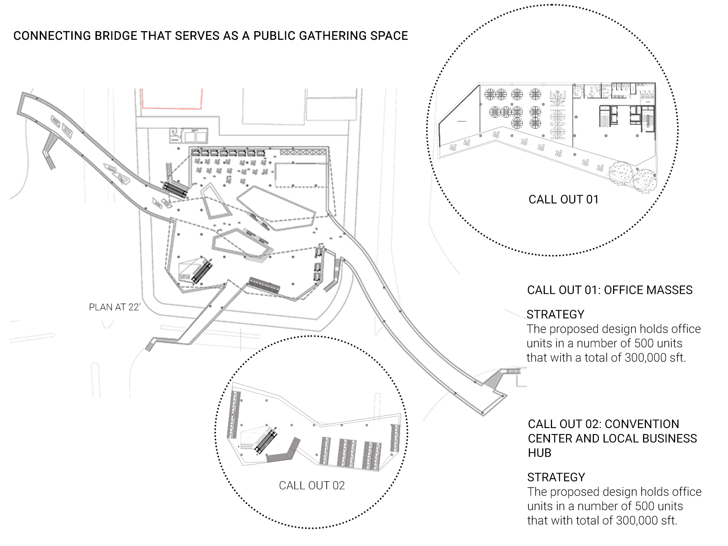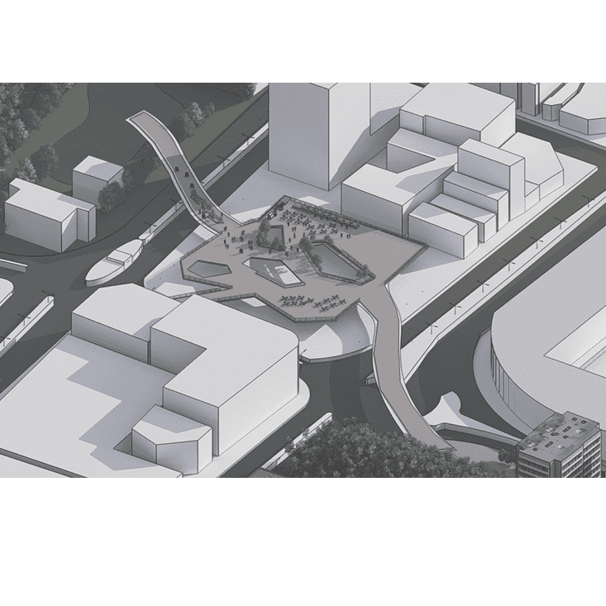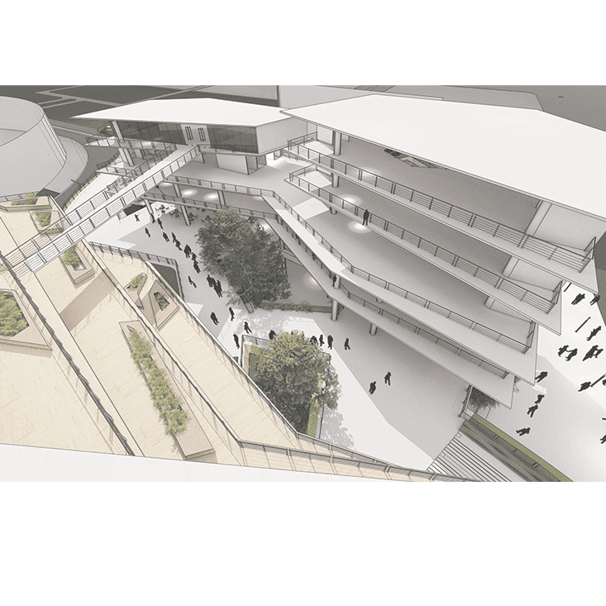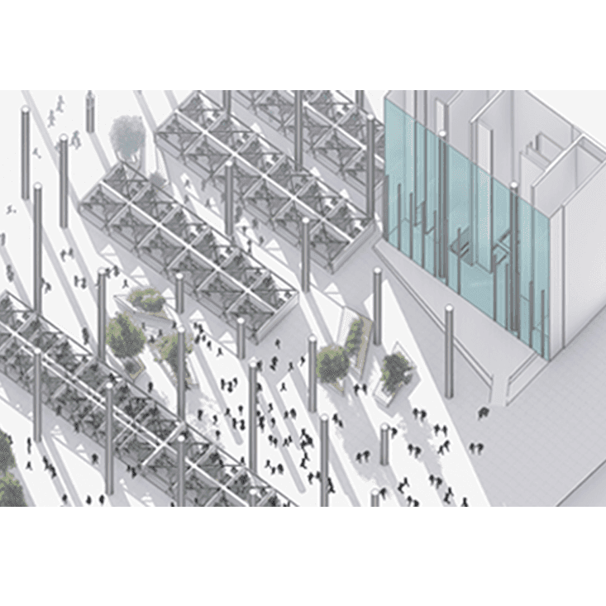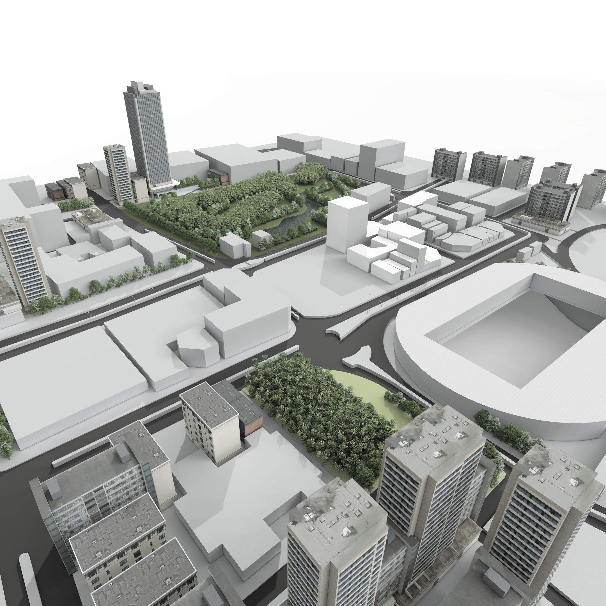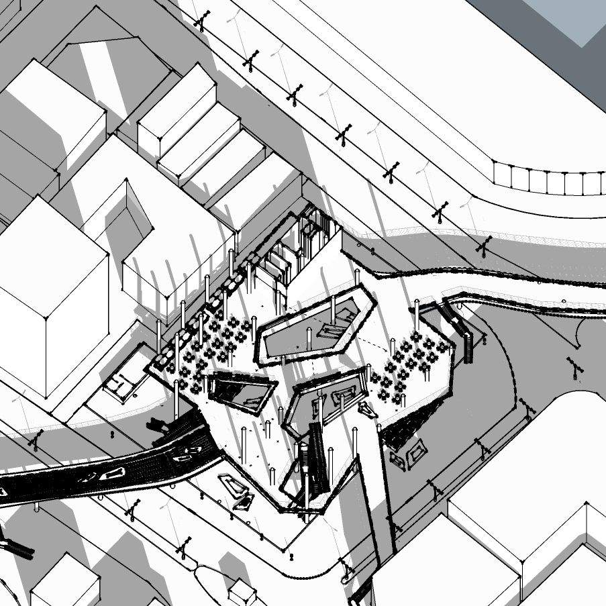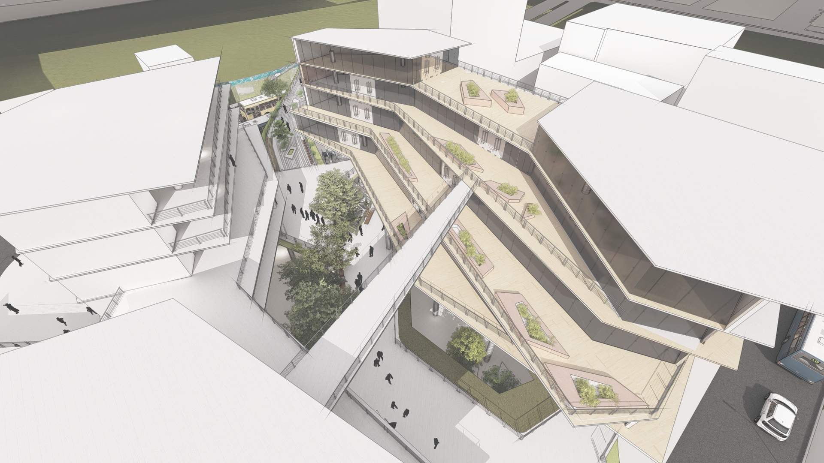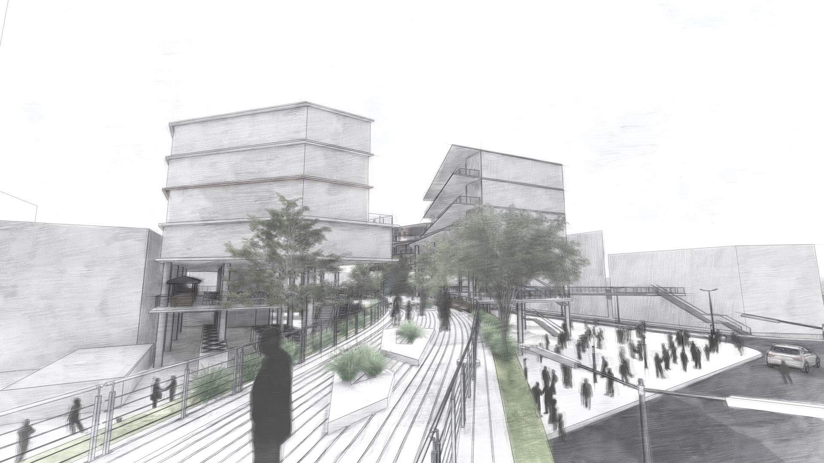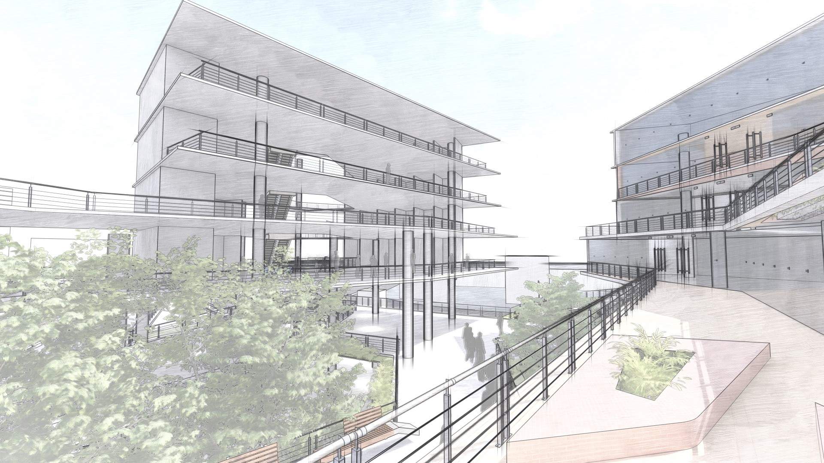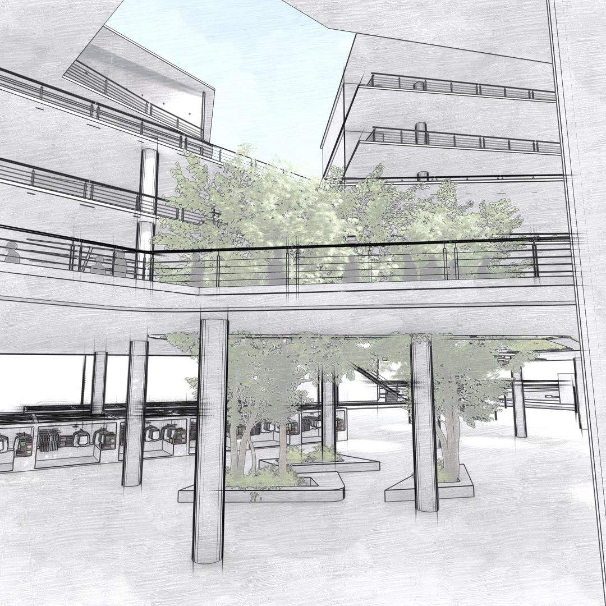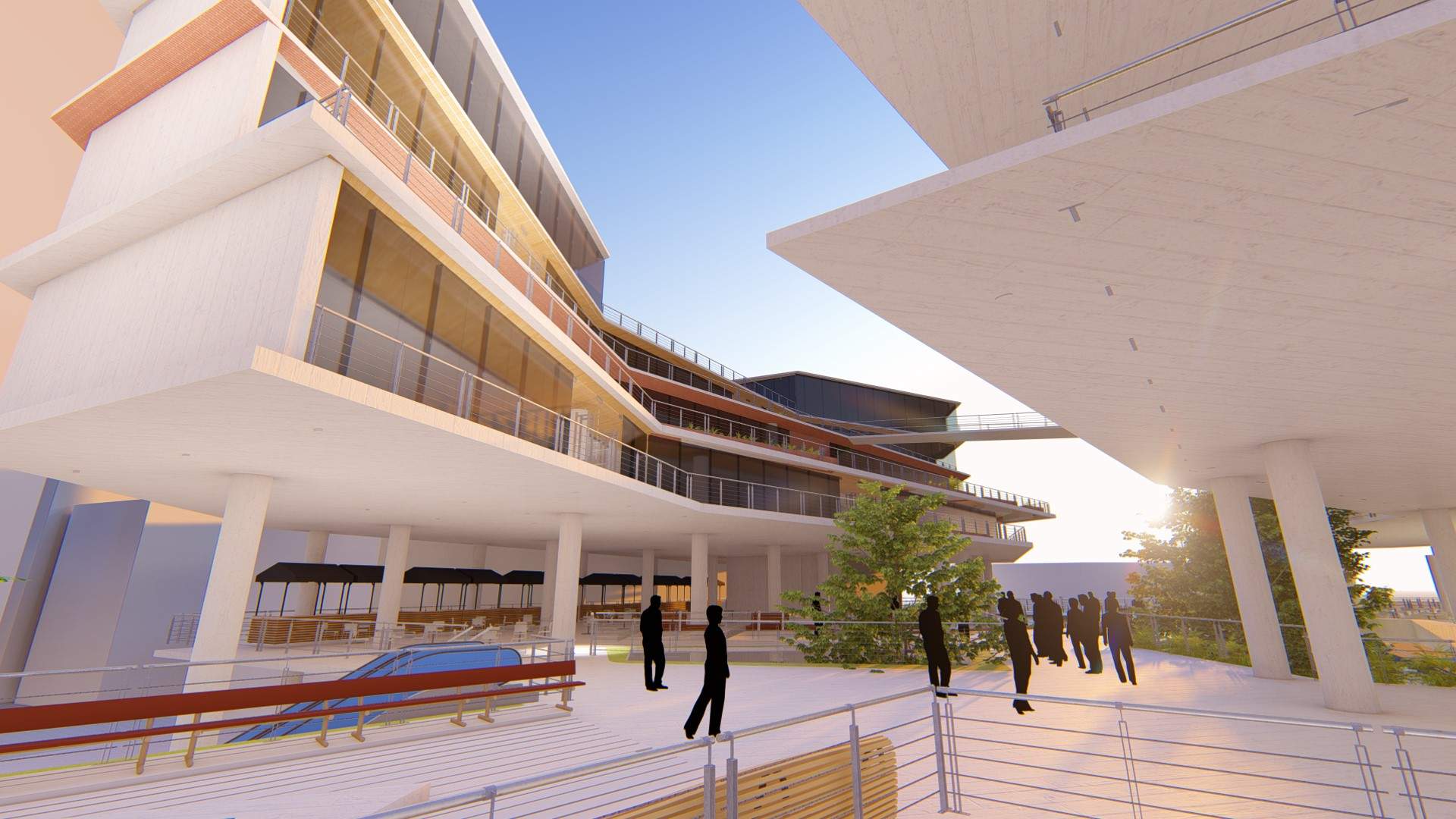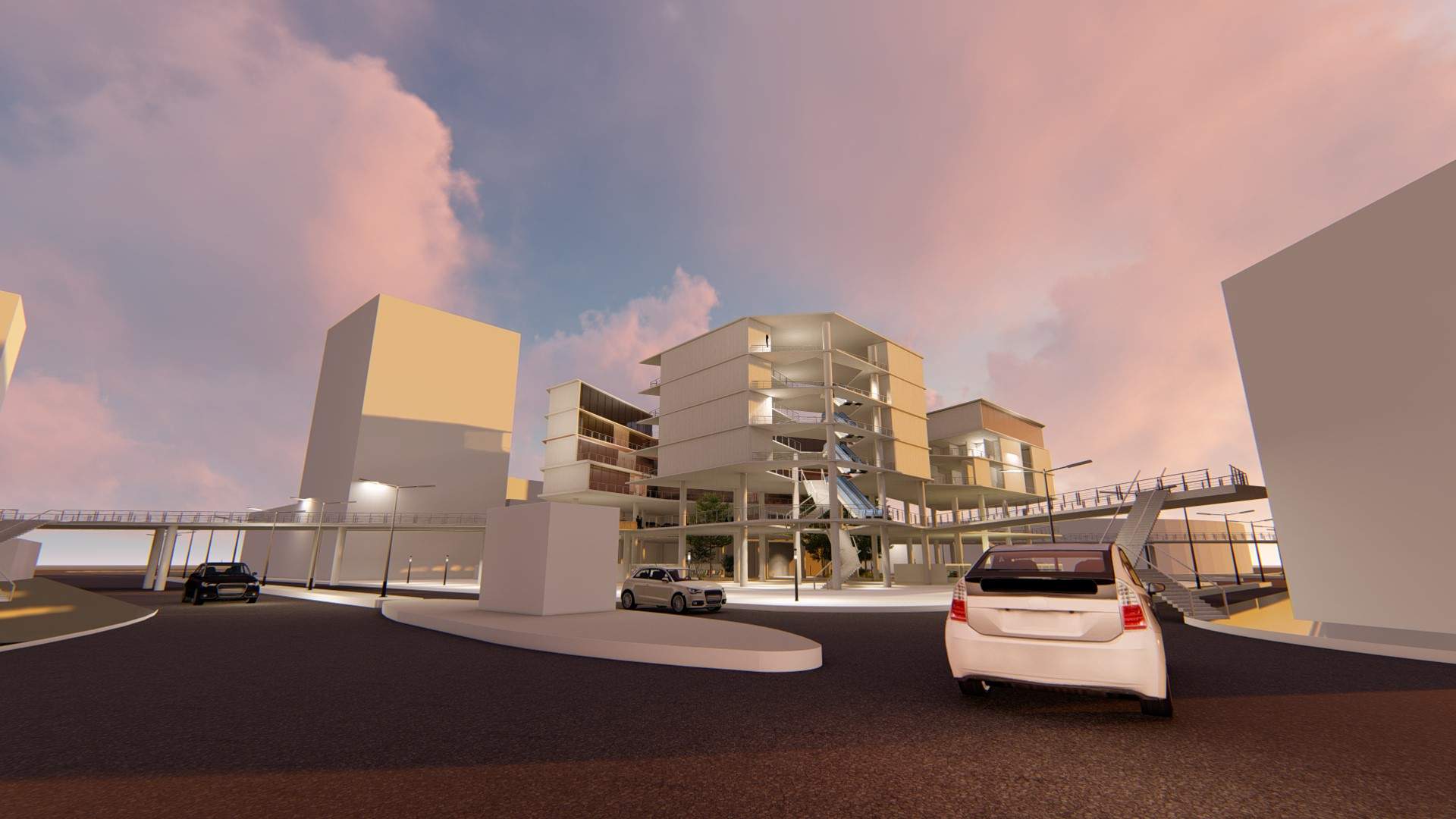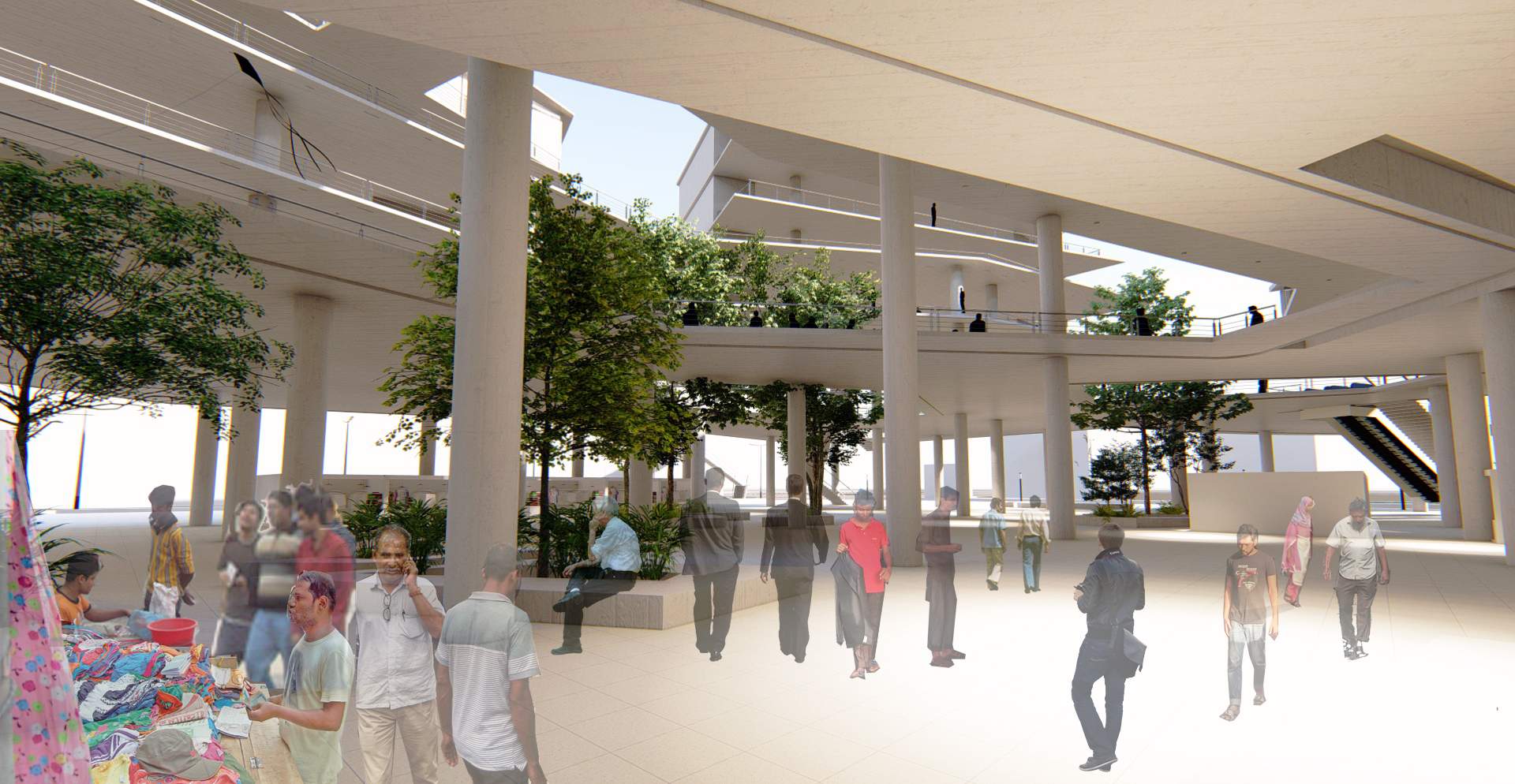Project overview
The project centers on Gulistan, one of the most congested and vital urban nodes in Dhaka, Bangladesh. Strategically located in the heart of the city, Gulistan functions as a critical transportation and commercial hub, with major arterial roads such as Nawabpur Road, Topkhana Road, and Bangabandhu Avenue converging in this area. Its centrality and accessibility have contributed to the proliferation of informal street vendors, mobile retail kiosks, and densely packed roadside shops, making the space both economically vibrant and physically chaotic. Tens of thousands of people traverse Gulistan daily, either for commuting or to access affordable goods and services, highlighting its importance to Dhaka’s informal economy. This project seeks to address the complex spatial and infrastructural challenges by proposing a cohesive urban redevelopment strategy that integrates micro-level interventions in Gulistan with broader city-scale planning frameworks. The goal is to harmonize local revitalization efforts with metropolitan development objectives, promoting inclusive mobility, commercial viability, and urban resilience.
Details
The entire design process was divided into four parts, which include:
PART 01 - Open Street Market
Located on the ground floor. There will be 300 shops. Allocating 15,000 sft for these shops. The size of the shops will vary as large, medium, and small.
PART 02- RECREATIONAL FACILITIES
Consists of 3 floors that house a large-scale shopping complex, Recreational centers for the local people, open spaces for the local shopkeepers, prayer spaces, etc.
PART 03- Office Spaces
Fully rentable office towers are important as part of the CBD zone. Offices are organized into two zones:
• Public-oriented offices: Travel Agency, Banks, Customer Care, etc.
• Client-oriented offices: Specialized offices, Headquarters, etc.
PART 04- CONVENTION CENTER
To serve the CBD as well as the city, this mixed-use rentable program will ensure a lot of activity. It can serve as business conference center, convention hall, exhibition hall and community center.
Specifications
Area of site | 200152 SFT |
Total population | 2462 |
Location of the project | GULISTAN, DHAKA, BANGLADESH |
Tools used | Photoshop, SketchUp, AutoCAD, Lumion |
